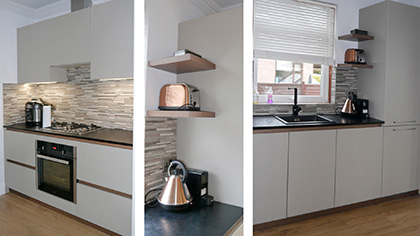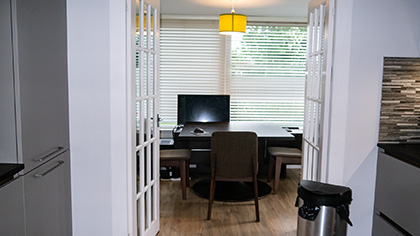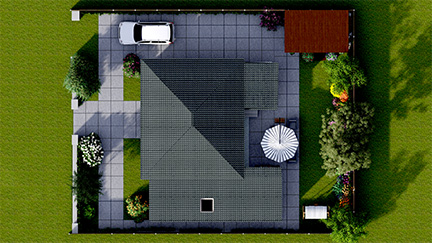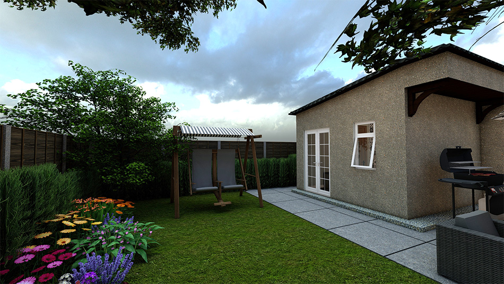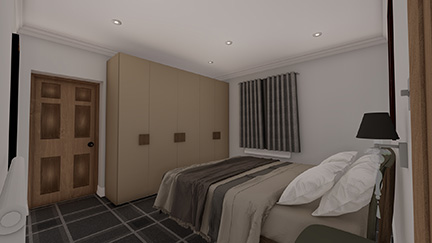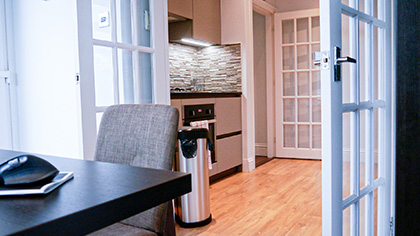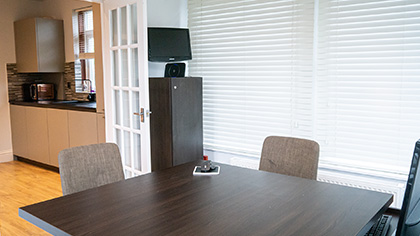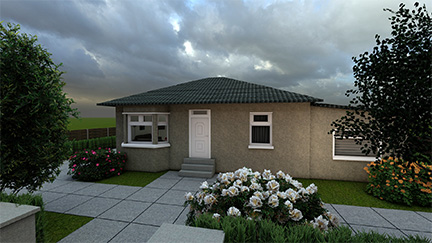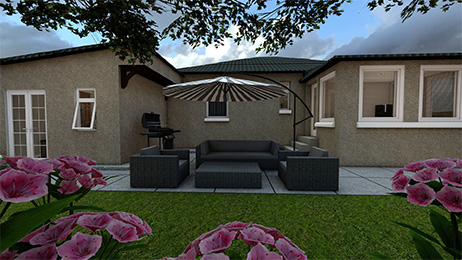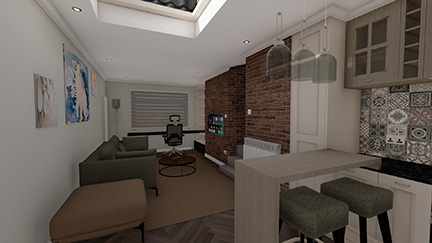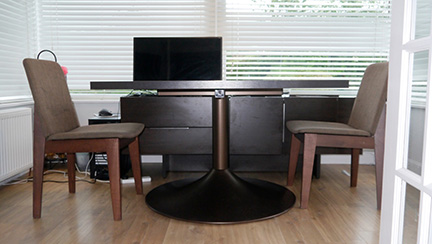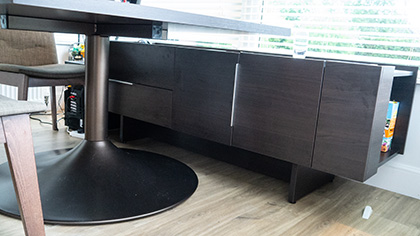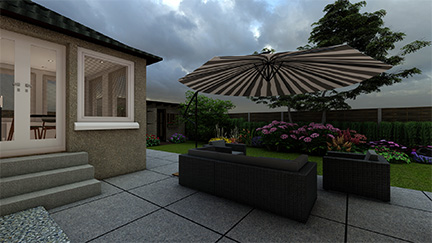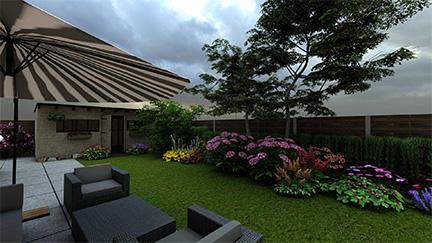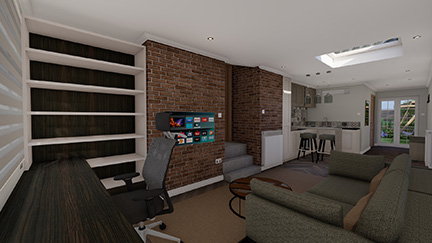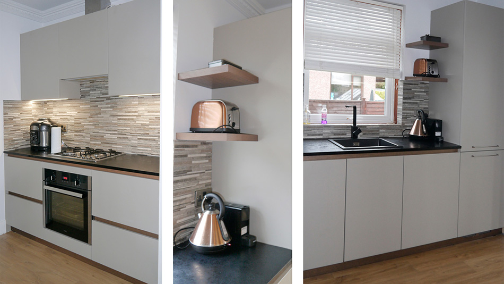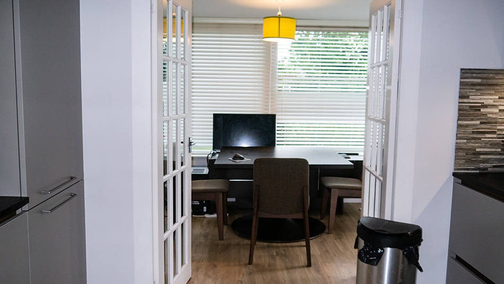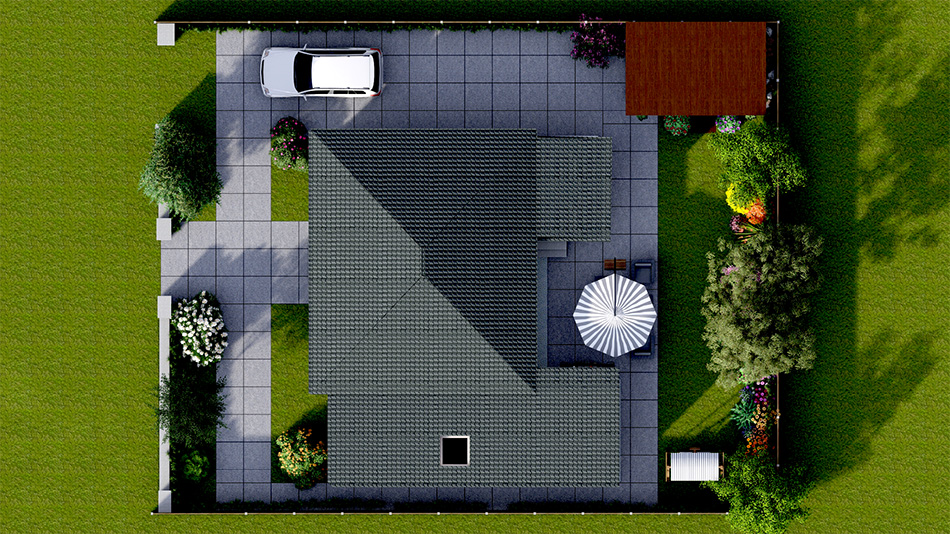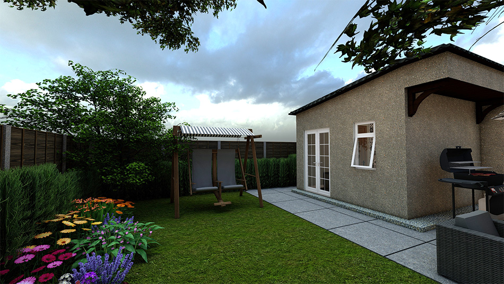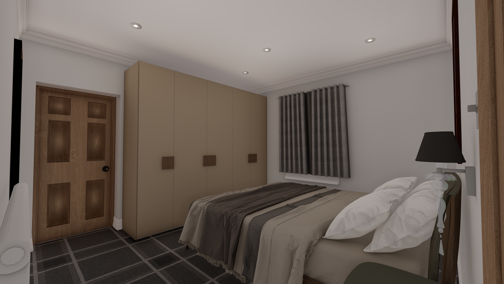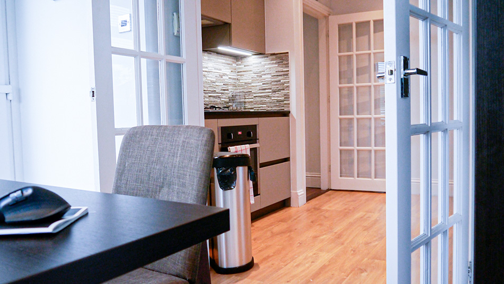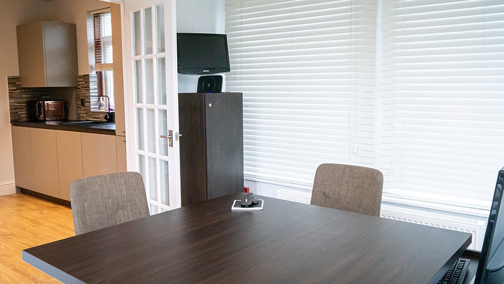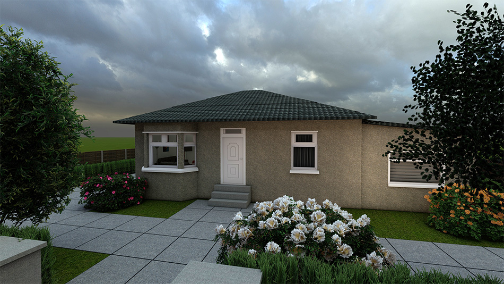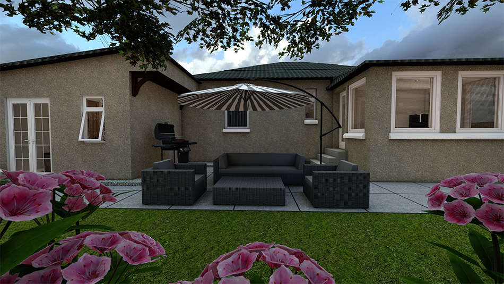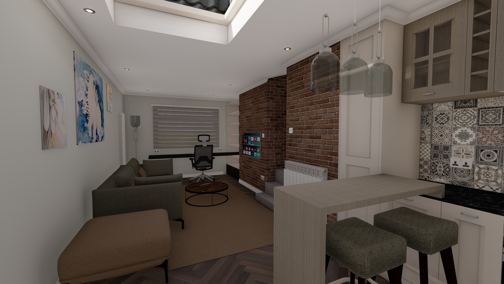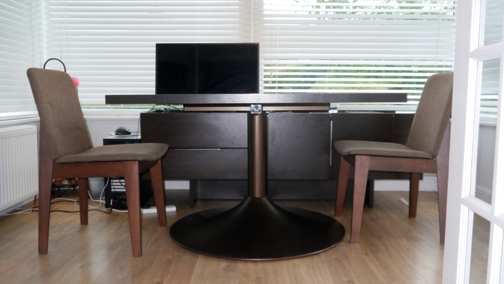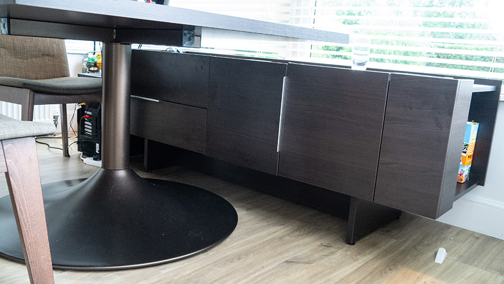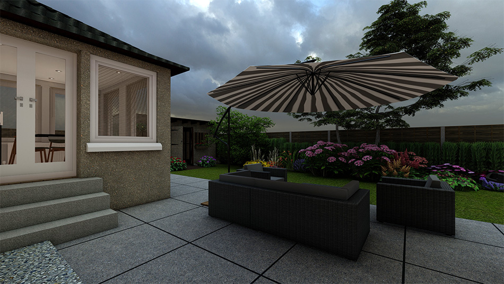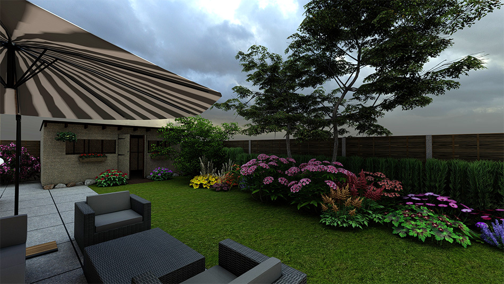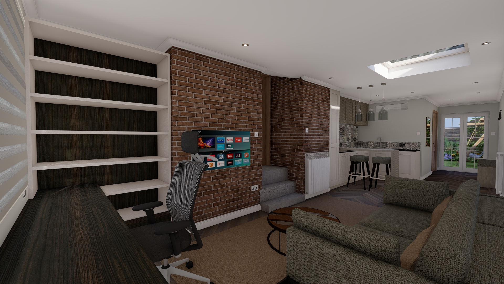The Bungalow-Glasgow
Project Details:
Location:
Glasgow - Scotland
Project Type:
Complete refurbishemnt and furniture design.
Key Objectives:
Complete transformation of outdated bungalow after 20 years without refurbishment.
Garage extension converted into guest accommodation and functional home office space.Living room optimised for relaxation, reading, and TV watching.Enhanced storage solutions implemented in both bedrooms, with master bedroom designed for dual occupancy.
Garage extension converted into guest accommodation and functional home office space.Living room optimised for relaxation, reading, and TV watching.Enhanced storage solutions implemented in both bedrooms, with master bedroom designed for dual occupancy.
Challanges:
The bungalow’s long period without refurbishment presented several challenges including structural and plumbing issues.
Project Phases:
The project was divided into phases with the garage conversion and extension, being the second phase.
Design Achievements:
The experienced tradespeople professionally handled plumbing and structural issues, ensuring a high-quality finish.
Client Satisfaction:
The project was successful, and the final result was highly satisfactory. The client was delighted with the transformation of their home.


