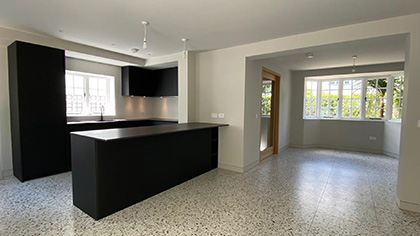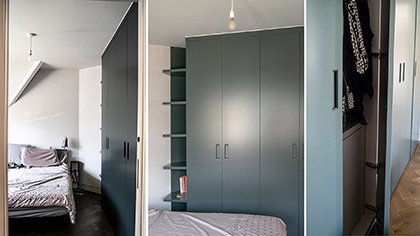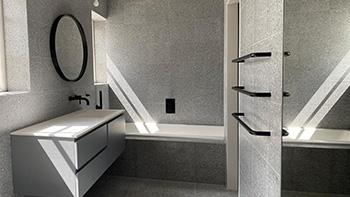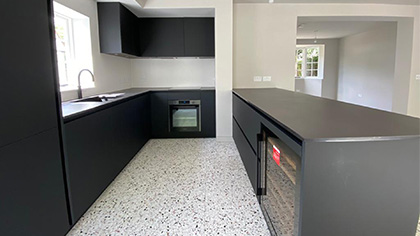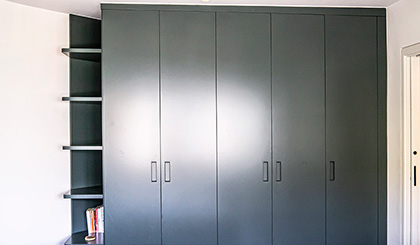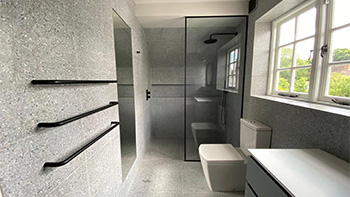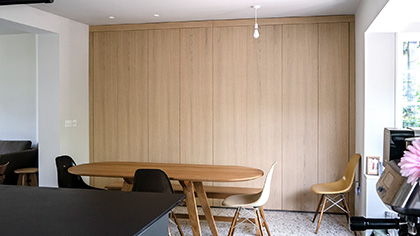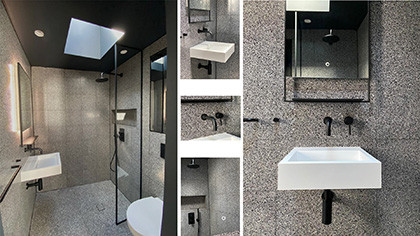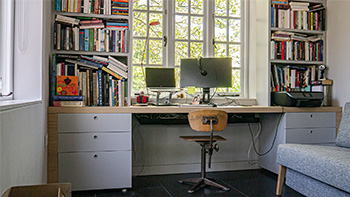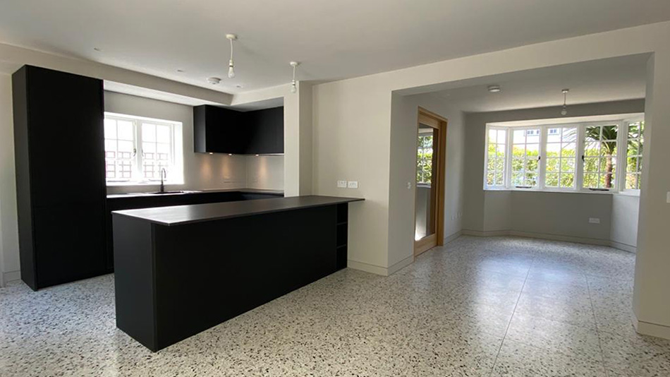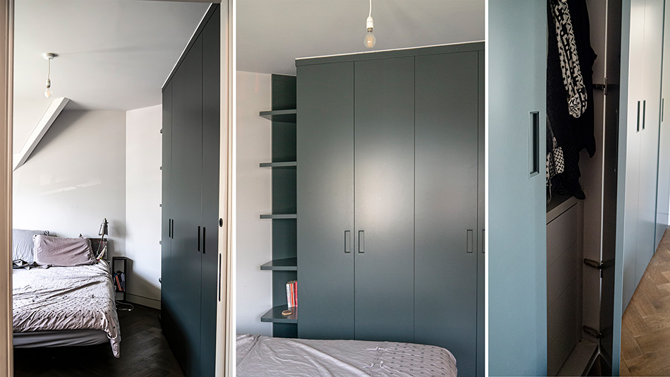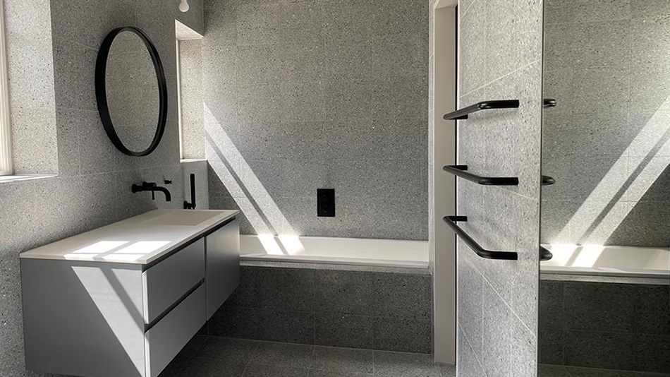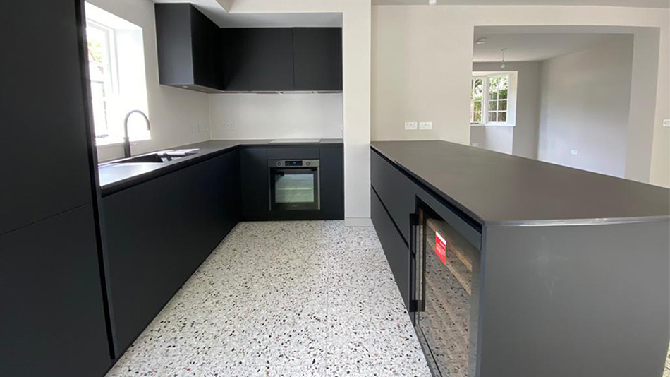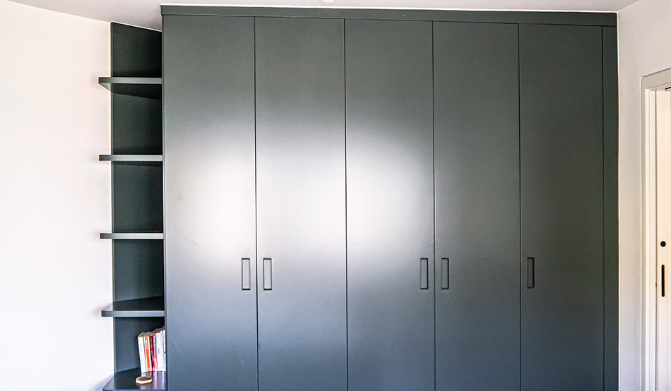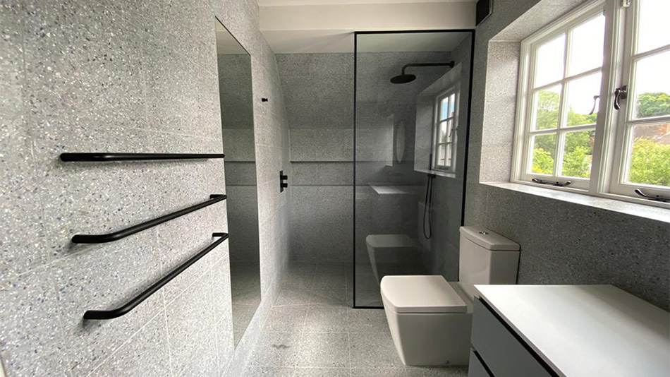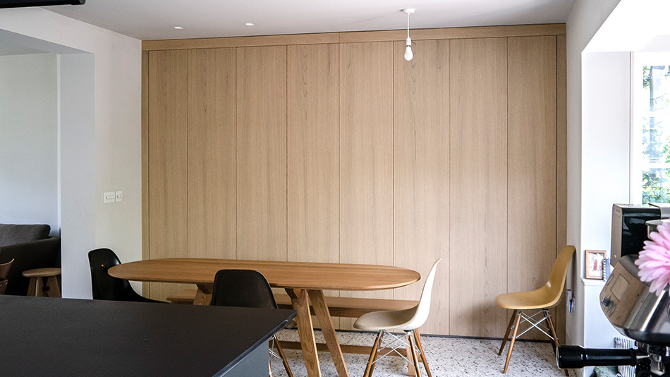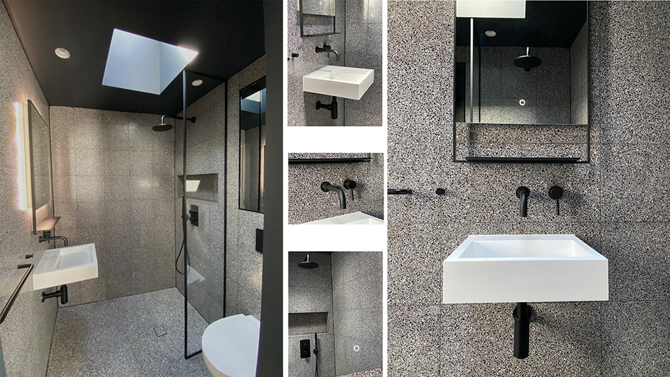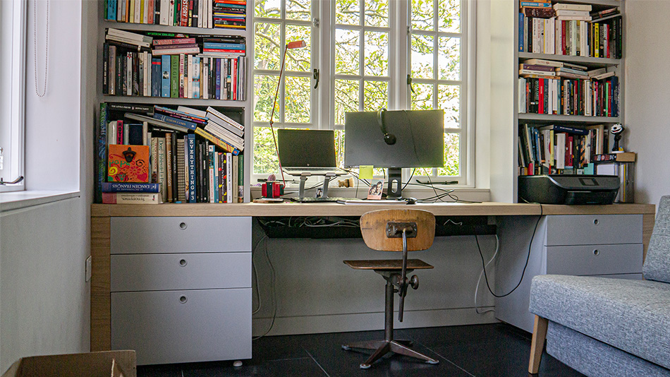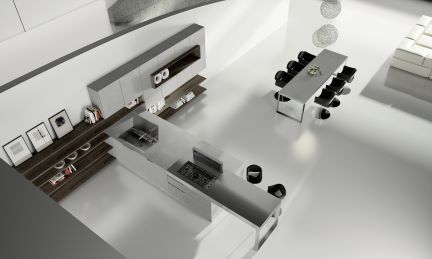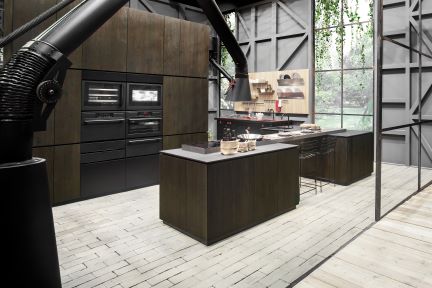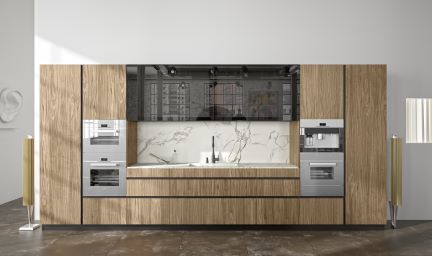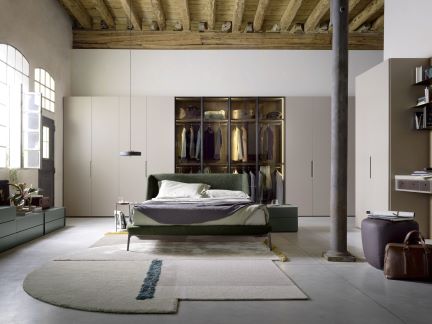West London House
Project Details:
Location:
West London
Project Type:
Full House Extension and Garage Conversion.
Key Aspects:
Extensive collaboration with builders to achieve successful design outcome.
Design Goals:
Convert old garage into usable office space.
Correct the irregular shape of the house and address storage deficiencies. Harmonise contemporary and Scandinavian design with lively color highlights.
Correct the irregular shape of the house and address storage deficiencies. Harmonise contemporary and Scandinavian design with lively color highlights.
Design Solutions:
Converted the garage into a productive office area, maximising available space.
A rear house extension was added to create a larger kitchen area. Custom furniture was designed to maximise space utilisation and address storage issues.
Integrated contemporary and Scandinavian design elements to create a modern yet inviting atmosphere.
A rear house extension was added to create a larger kitchen area. Custom furniture was designed to maximise space utilisation and address storage issues.
Integrated contemporary and Scandinavian design elements to create a modern yet inviting atmosphere.
Challenges:
The irregular shape of the house, along with uneven walls and ceilings, presented a challenge to achieve a seamless and cohesive design.
Required customised furniture and design solutions make the most of the unique space.
Required customised furniture and design solutions make the most of the unique space.
Outcome:
The project was successful, and the final result was highly satisfactory. The client was delighted with the transformation of their home.


